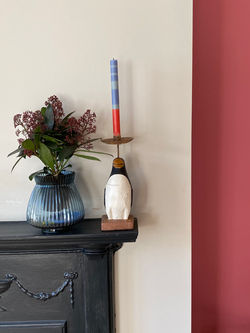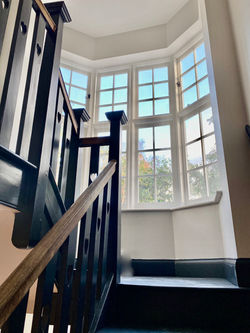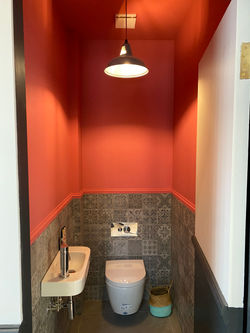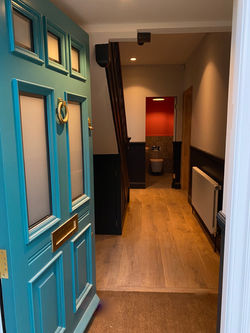

Colour consultation 30% offer from 1-15 of October

Residential
Amersham, Buckinghamshire
5 The Avenue
The Avenue, Amersham
A beautiful Arts and Crafts house, fully refurbished with new architect designed kitchen and loft extension. The clients wanted the interior to be grounded in calming neutrals, with occasional pops of colour. These delight the eye in unexpected places: the utility room, behind shelves, within the fireplace and eaves . A stunning floral wallpaper draws the garden into the kitchen, and these same tones and shades are echoed throughout the house to create a gentle sense of flow and cohesion.
A beautiful Arts and Craft House designed by in Buckinghamshire. The house has undergone a full refurbishment, while retaining its period features. The client wanted a palette of neutrals with some pop of colours, which we have introduced in unexpected places, like in the utility room and behind shelves. We have brought the outside inside in the kitchen, with a stunning wall paper, which grounded the entire colour scheme.
 Built in wardrobeA beautiful reeded panel, which hides a very useful wardrobe in the loft. The flutes on the panel gives it an interesting organic shape. |  Kitchen wallpaperBring the outdoor in with this stunning wall paper which grounds the entire colour scheme of the house. |  Living roomMost of the original feature in the house were retained and painted in contemporary colours. The chimney eaves here are in a very warm rhubarb colour. |
|---|---|---|
 Kitchen - UtilityA corner of the kitchen and a pop of the utility room. Paint the utility room in your favourite colour, in this case the same colour of the flowers in the wall paper, to put a smile on your face every time you have to put a wash on ! |  Bay windowThe clients are very lucky to have in their Arts and Craft house, this huge window to brighten the hallway and the stairs. We have highlighted it, painting the stair in dark railings. |  Oak floorThe downstair of the house has been given warmth and style using this larger than average oak floorboards. Dapple shades coming into the living areas from the windows. |
 Downstair lavatoryThe downstair toilet is a place where you could and should dare. The room is dark, has no window and has been lifted by a vibrant yet subtle carmine colour. |  In built shelvesThe client are avid readers, so we have incorporated in built shelves in parts of the house and used the back of the shelves to introduce a pop of colour. The burnt orange here, lifts the area and provide an interesting backdrop for both books and objects. |  KitchenA neutral spacious kitchen, has been given an edge with a stunning wall paper and an island in an inky colour. The island is on legs to increase the sense of space in the room. |
 A view of the front door and hallway with dark dado rail |